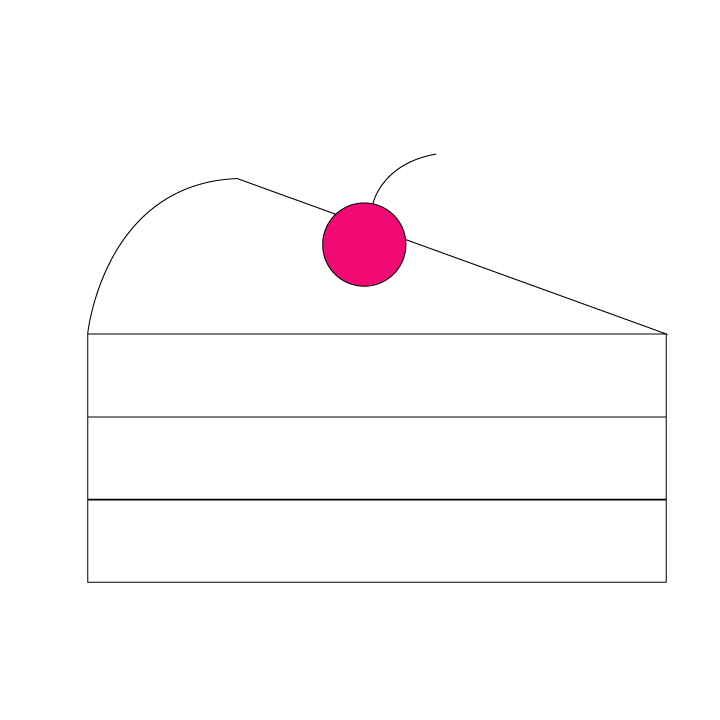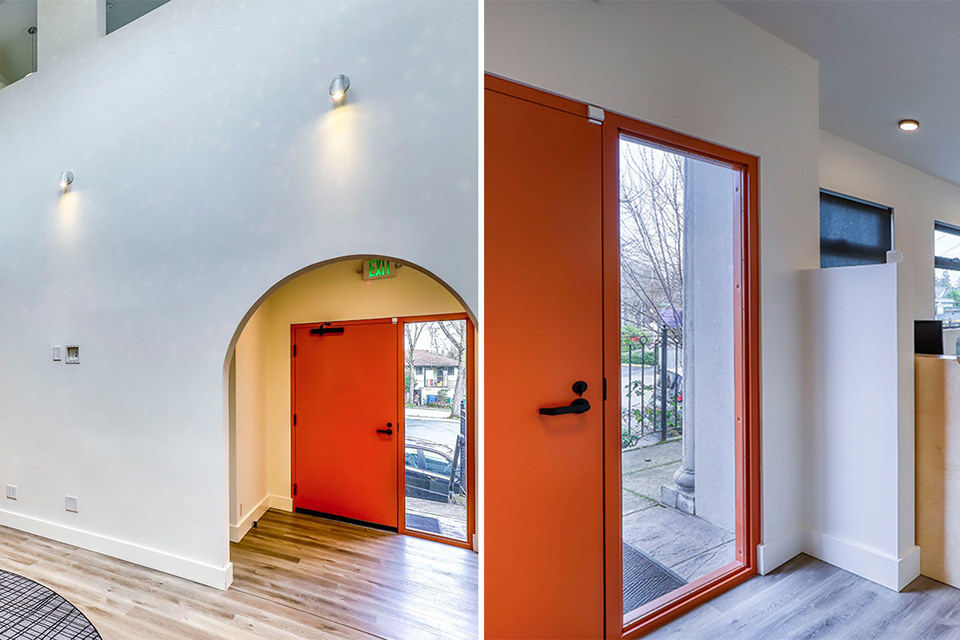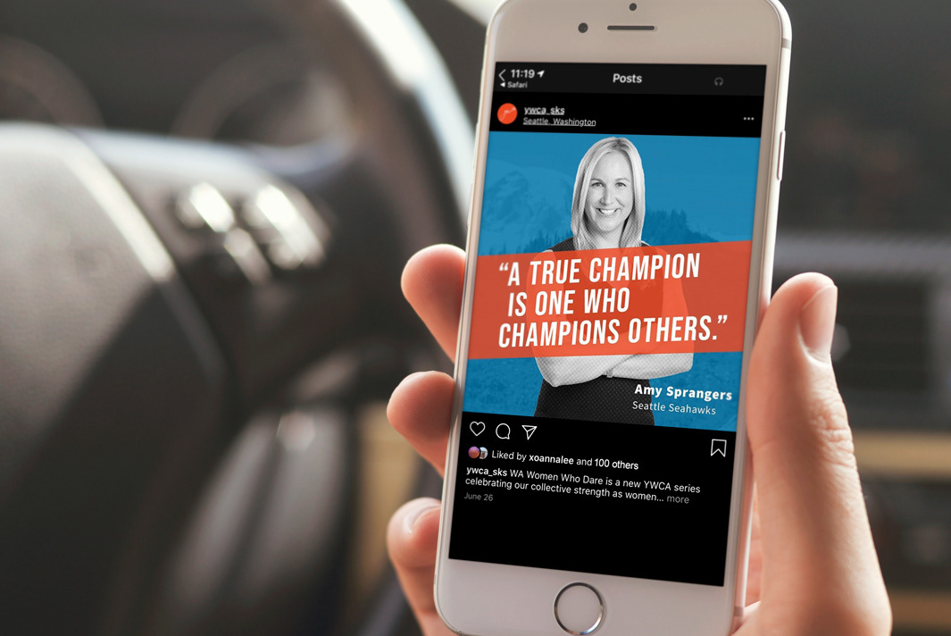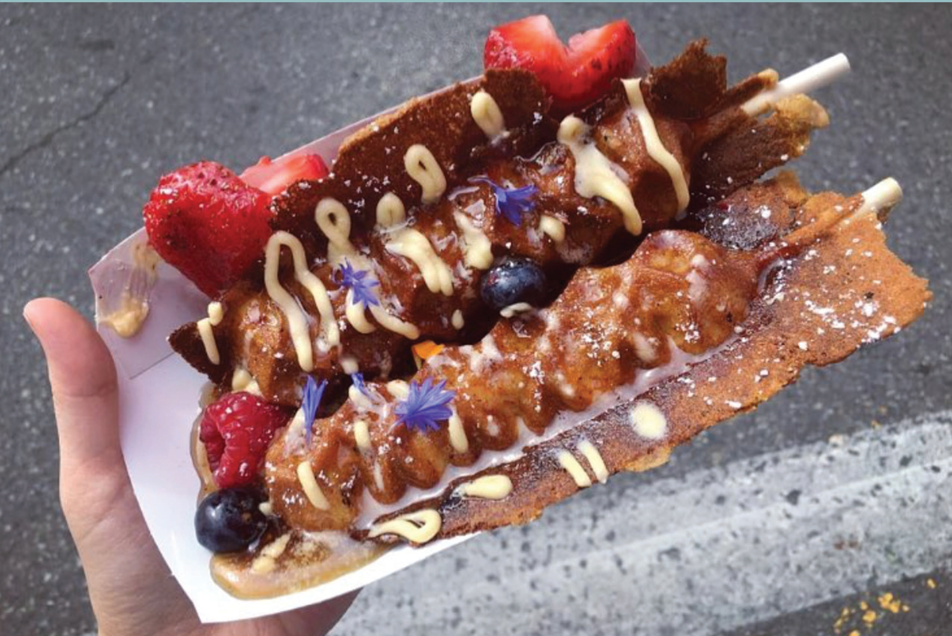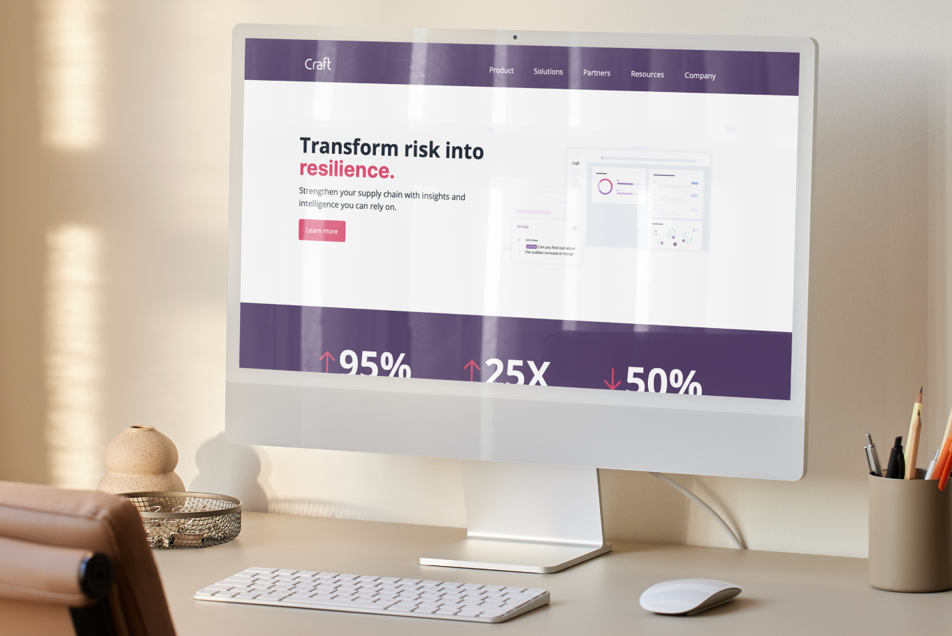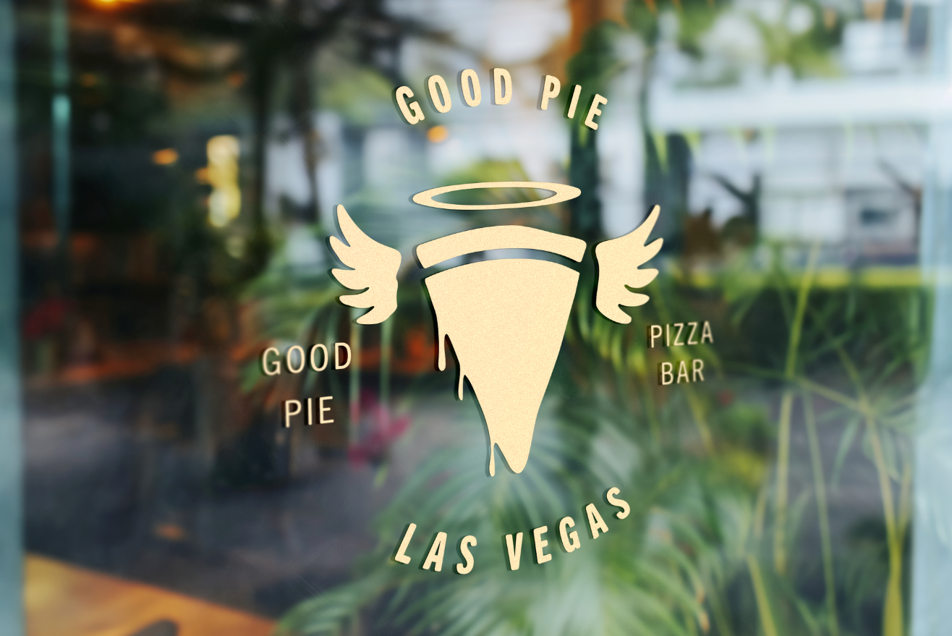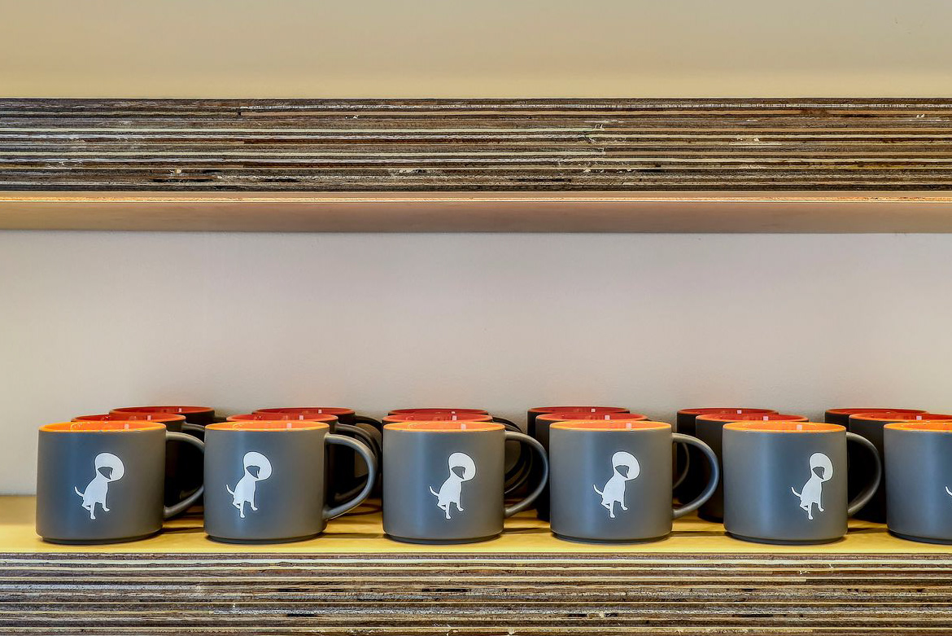Situated in the downtown area of Las Vegas, this project included the conceptual design of a lab and office. Using the actual address and empty building restraints and space, exterior and interior isometrics were developed to show how the space could be used for laboratory usage as well as a working headquarters for staff and visitors. Aesthetics promoted were modern, open and closed spaces for collaboration as well as private work. Sketchup and Photoshop were used to produce this conceptual package to the client.
Below: aerial of actual site and photo of existing exterior building.
Lot of building 80X100 total
